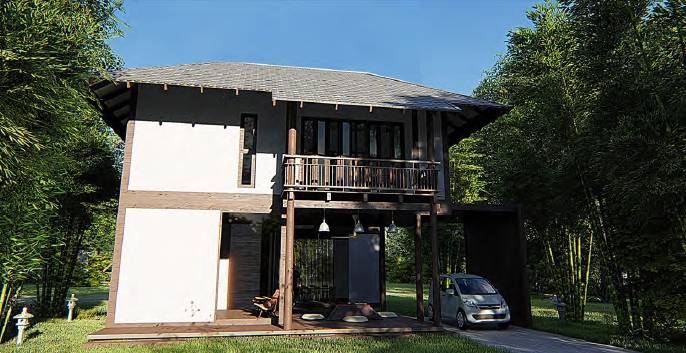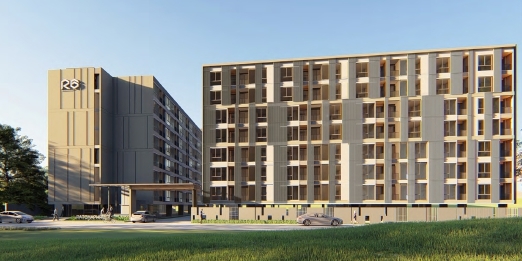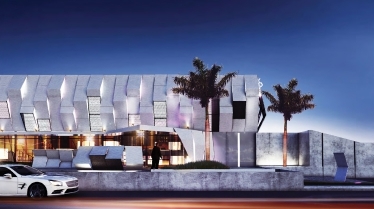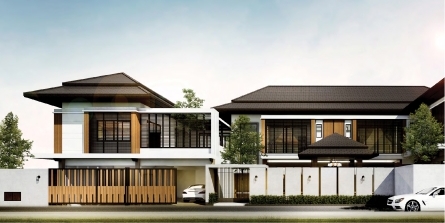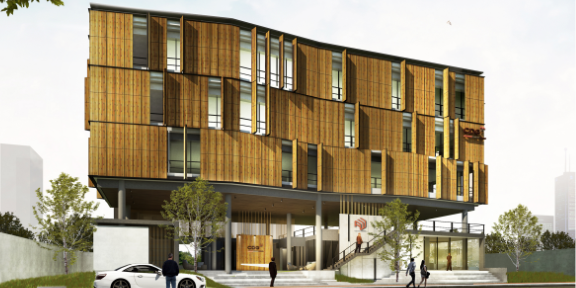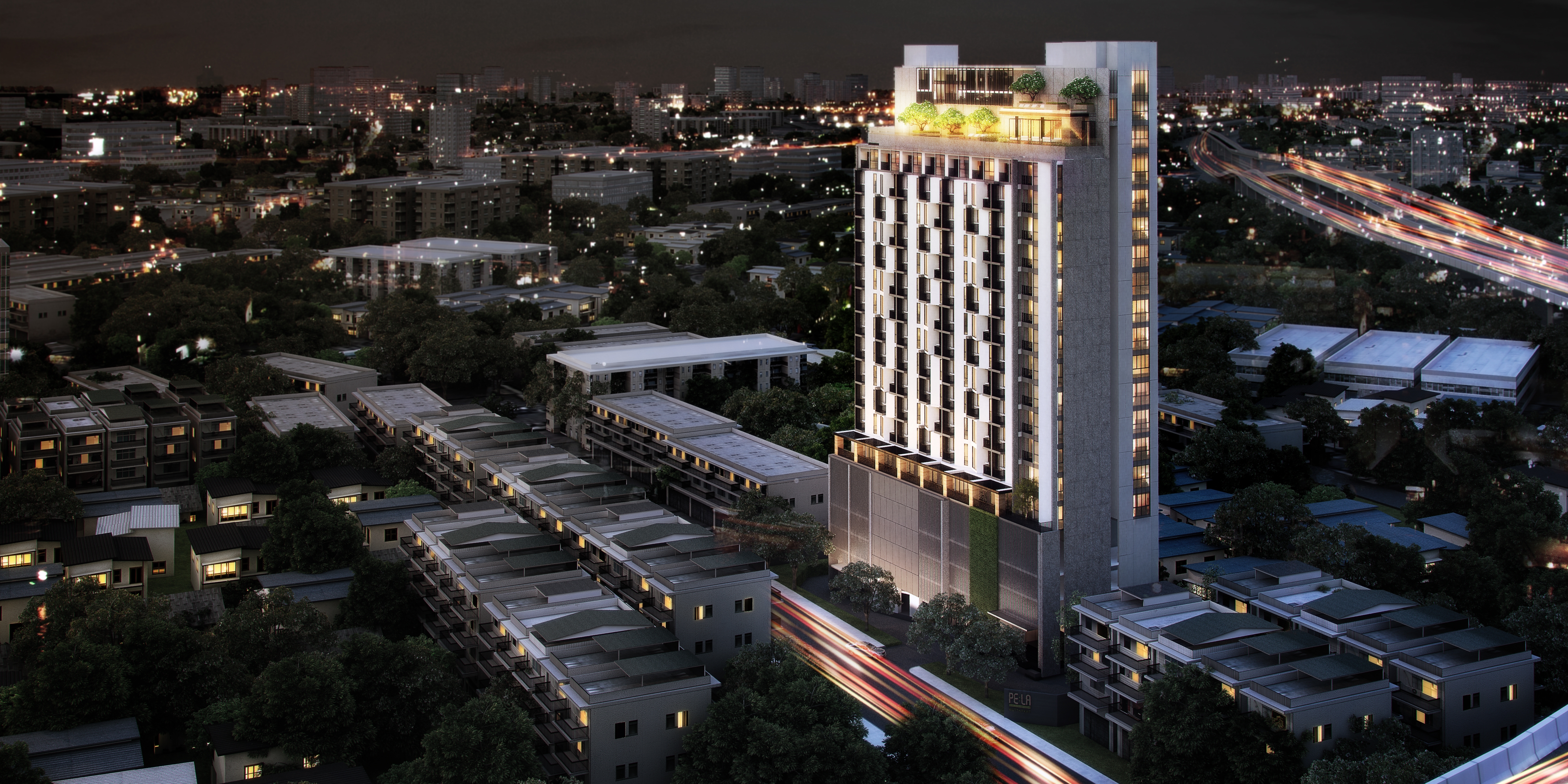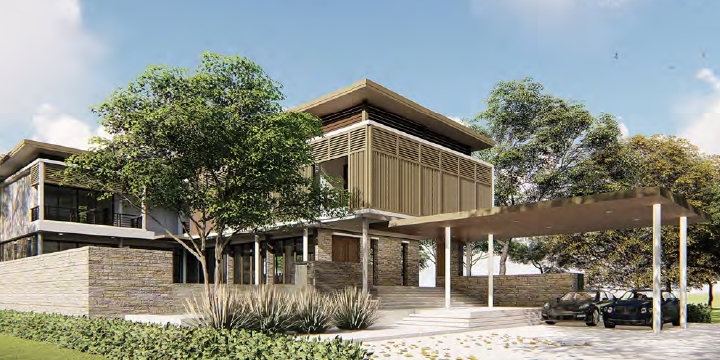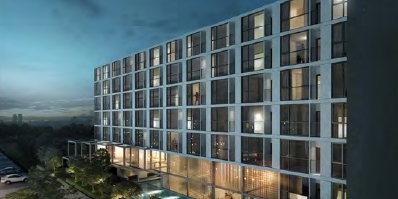Nov 8, 2018
3
MINUTES READ
Nov 8, 2018
3
MINUTES READ
K.JOE HOUSE
Requirement Customer
Because you must use Joe eat with open to feel connected to the green areas around the House, while the Court is a central area of the garden of Zen calm and simple style of authentic Japan.
Architectural Style
An architecture that reflects the identity of the owner of the House in every detail, both the design space within a given relaxation area, separated from the section, bakery and kitchen.
Construction Techniques
For class 2, space is divided into 2 parts, first issued for leisure use. Reading and working space for your little Joe and his wife with two bedrooms, halls, arranged as a buffer area between the two sections, in order not to interfere with each other. Balconies on both side 2 was designed to be open to wind and natural light from outside. In addition to creating a relaxing atmosphere perfect for relaxing and laeodithen also help to reduce the use of air conditioning. Which directly affect energy saving as well.




