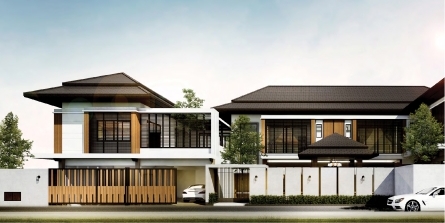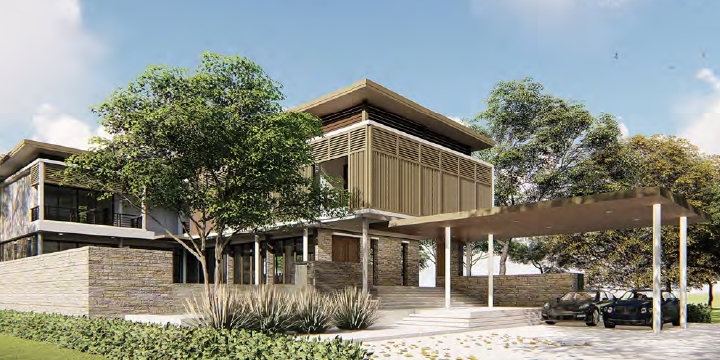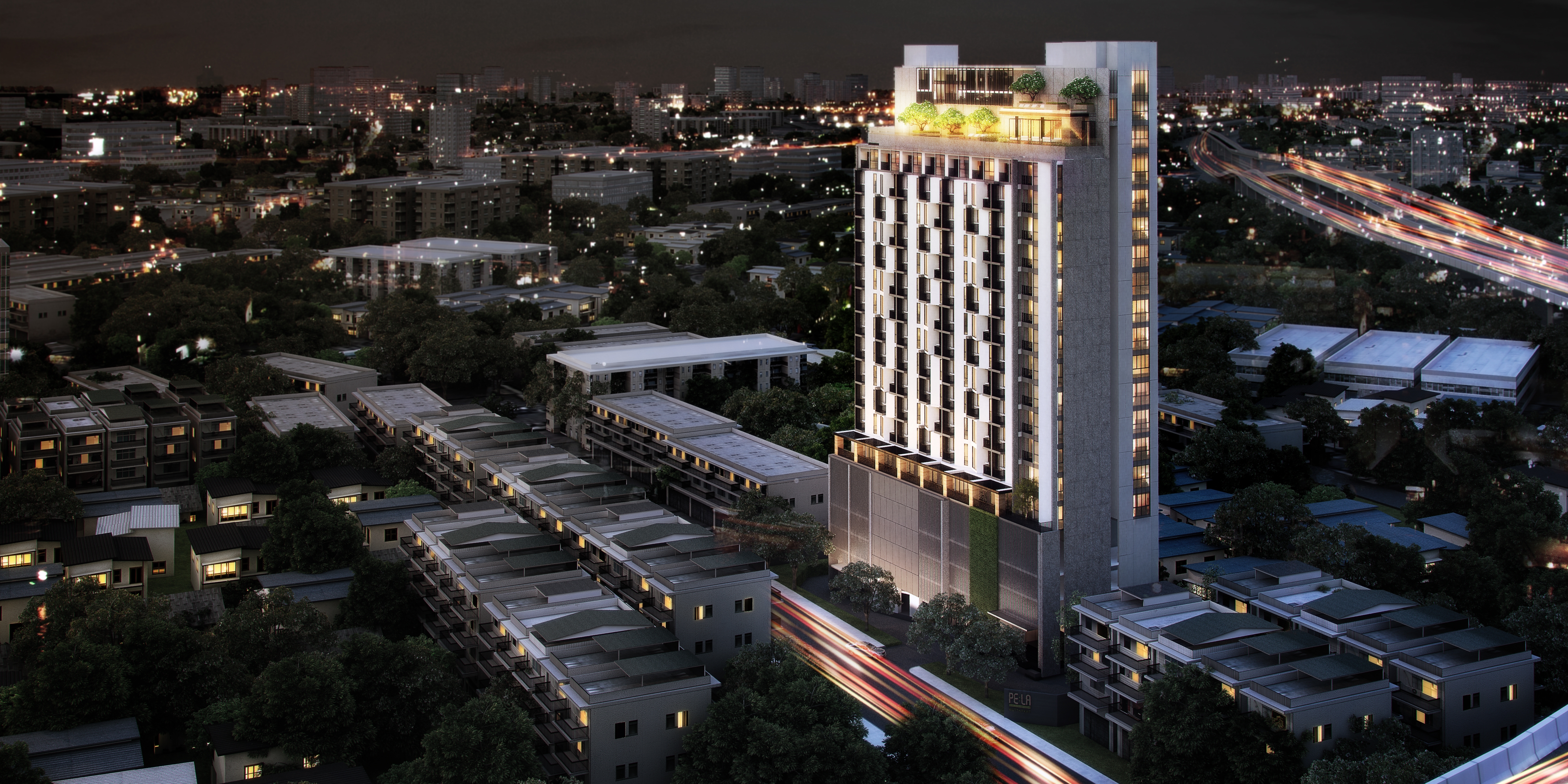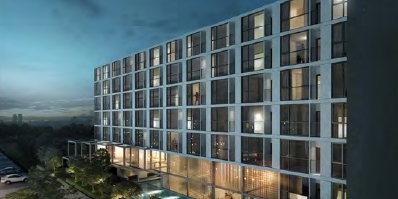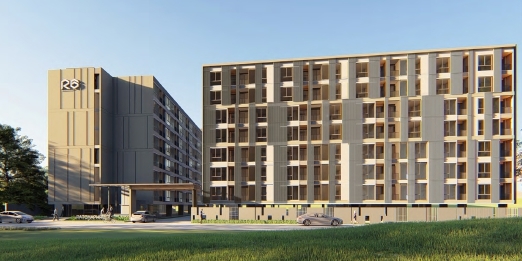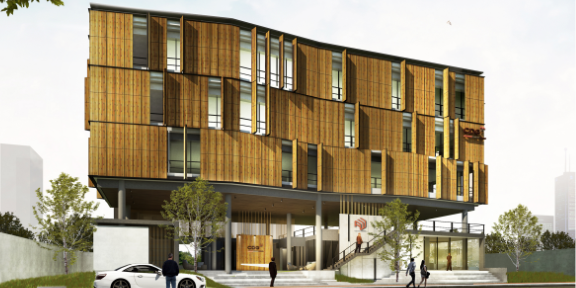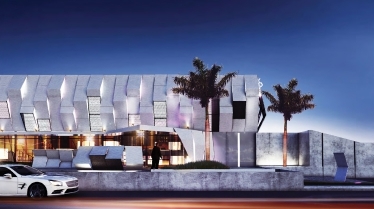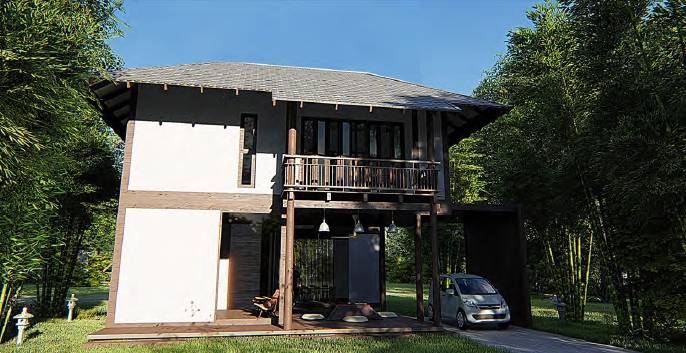Nov 8, 2018
4
MINUTES READ
Nov 8, 2018
4
MINUTES READ
K.OAK HOUSE
Requirement Customer
Home improvement for your stronghold at publications that want to modify the building to provide a truly family members.
Architectural Style
The highlight of the building design is to define a program of internal space with a continuation. Whether it's living with the living or dining section that connects to the pool of the House. Which will be used for the exercise. Can also modify and add functionality into get-togethers.
Construction Techniques
Elements that help reduce the heat into the home. For building Facade There are random trellises iron taken rhythmic pattern to create a memorable appearance alongside the color tones of Brown. Continuation to the gate, to convey a warm and natural feeling, residents.




