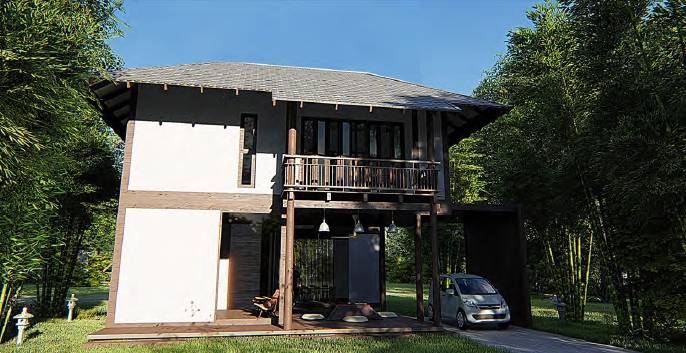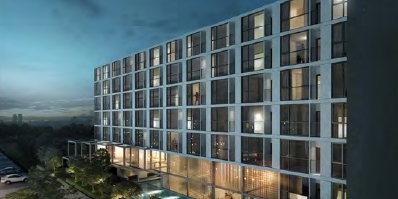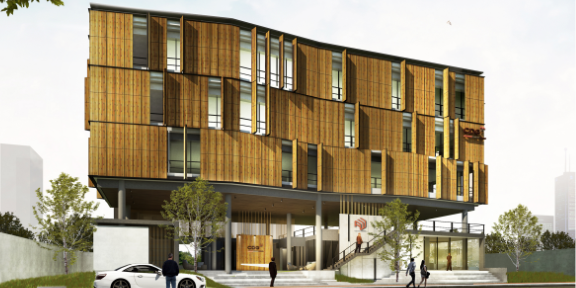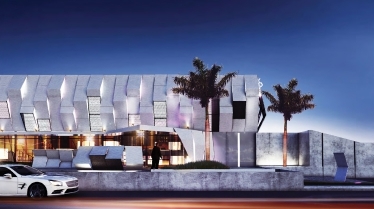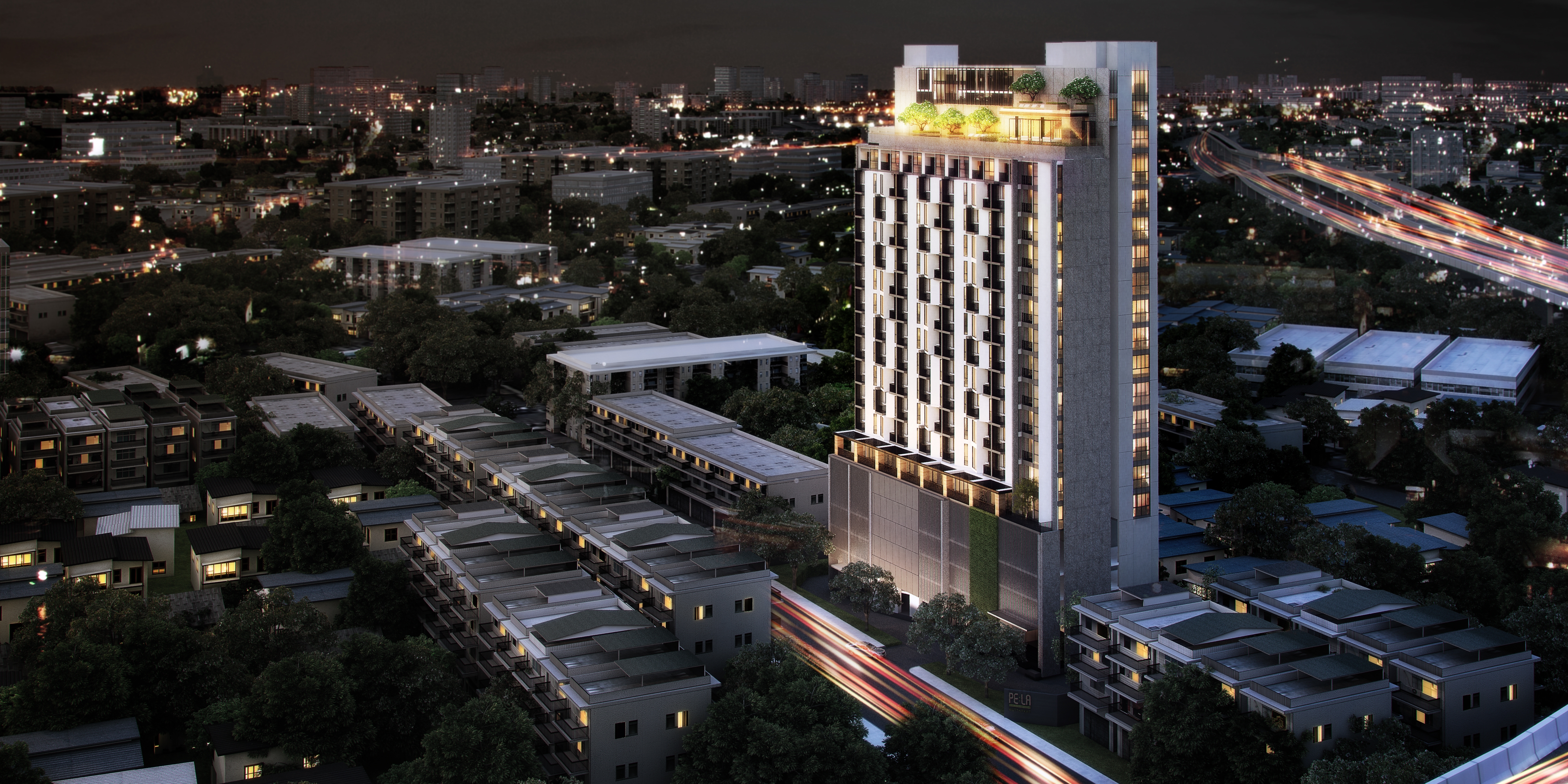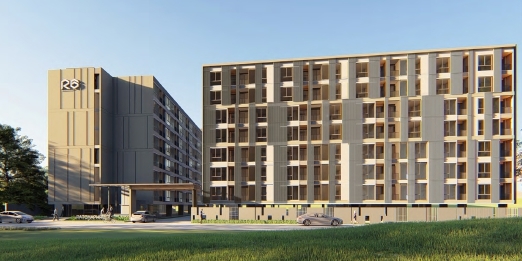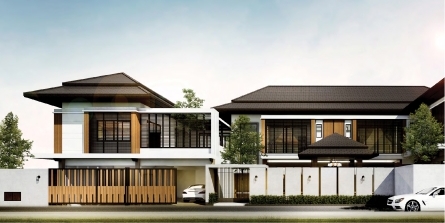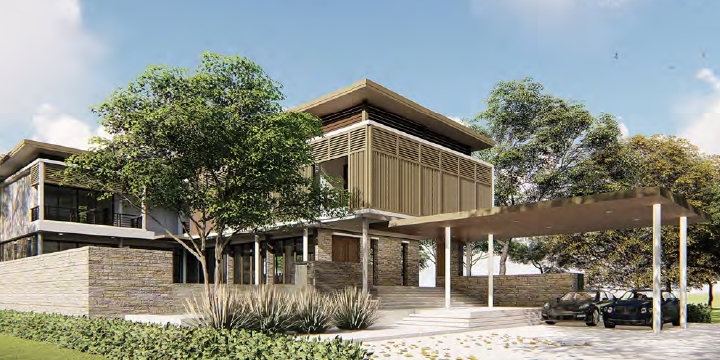Nov 8, 2018
4
MINUTES READ
Nov 8, 2018
4
MINUTES READ
K.PETCH HOUSE
Requirement Customer
Residential patterns of modern and contemporary, this build-up of your intentions poverty Federation K.Chaowalit founder ZODIAC PUB wants to build a leisure area and lives with his family. It is a party with friends
When considered in detail. It is seen that the creative elements that occur systematically organized and meticulous. Browse to the image side of the house, decorated with wood lattice, which can be opened to ventilate. It serves to filter sunlight and reduce heat to enter the area with the creation of a family member.
Architectural Style
The design team allocated thoroughfare to enter the house, the second is access from the parking area and the front of the house to walk through the garden and fish pond. The continuation of such a link green space outside into the interior space of the pavilion is a connection between the building and the distribution of applications to areas of the house including the garage guest rooms. Fitness and recreational areas along the waterfront While back home, which was designed to be a long balcony to the rear. Allow ventilation by means of natural area corridors are hot and can be used throughout the day.
As with the exterior design team for each use of the space within a coherent. Since the function of the living and dining. To the kitchen Highlighted by opening the glass ceiling to pull out from the shady side of the house and garden views from the hall into the building with natural light streaming through. The solar control to be added in the right amount, which means it can replace the use of electricity during the day is a great addition to the house is also interesting in terms of what decorations and other details. such as the common area of the house, built using wood. As well as the use of shades of brown and gold to build a luxury home.
Construction Techniques
2nd floor is designated as an area rest of the family and close friends. The bedroom was allocated to the right. While the rest and recreation area on the left. Comprising a god Working room movies And a kitchenette that can be connected to an external porch when a private party in the family. Admire the natural surroundings Or modify poses during the day as well.
Maid service is included in the second room, storage room, water pump. Surrounding the house is a piece of green space along the fence comfort to the living.




